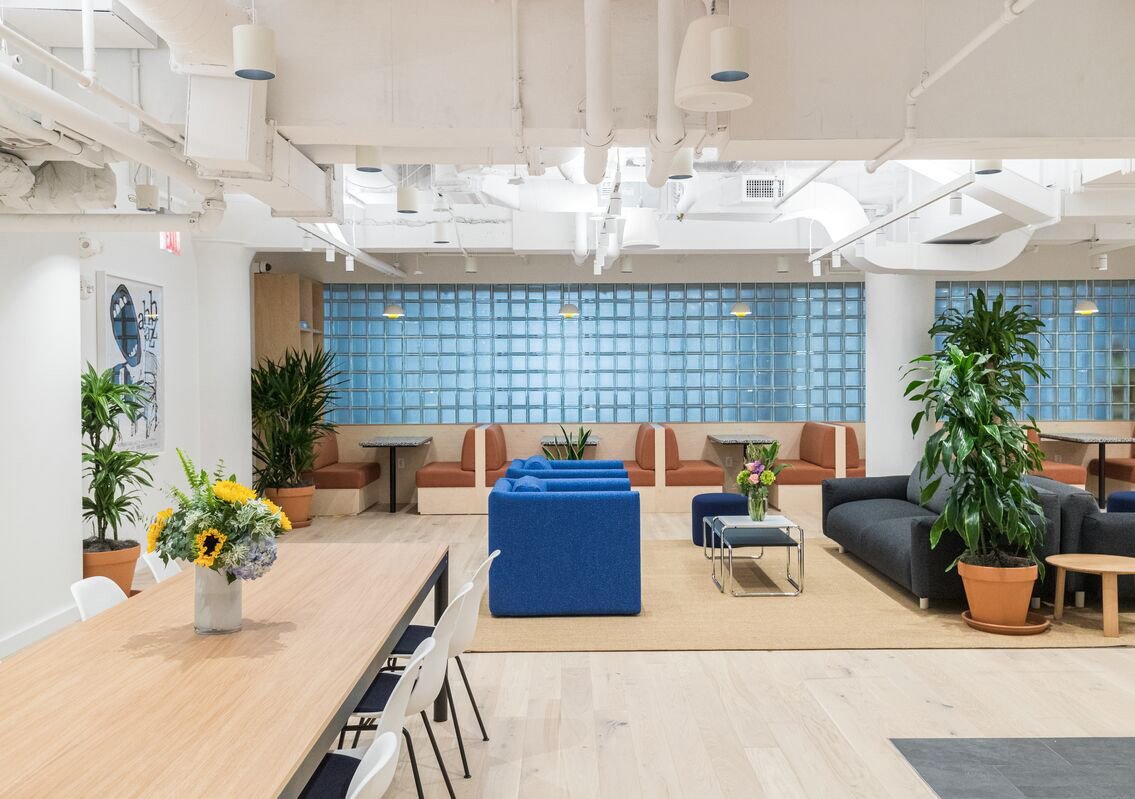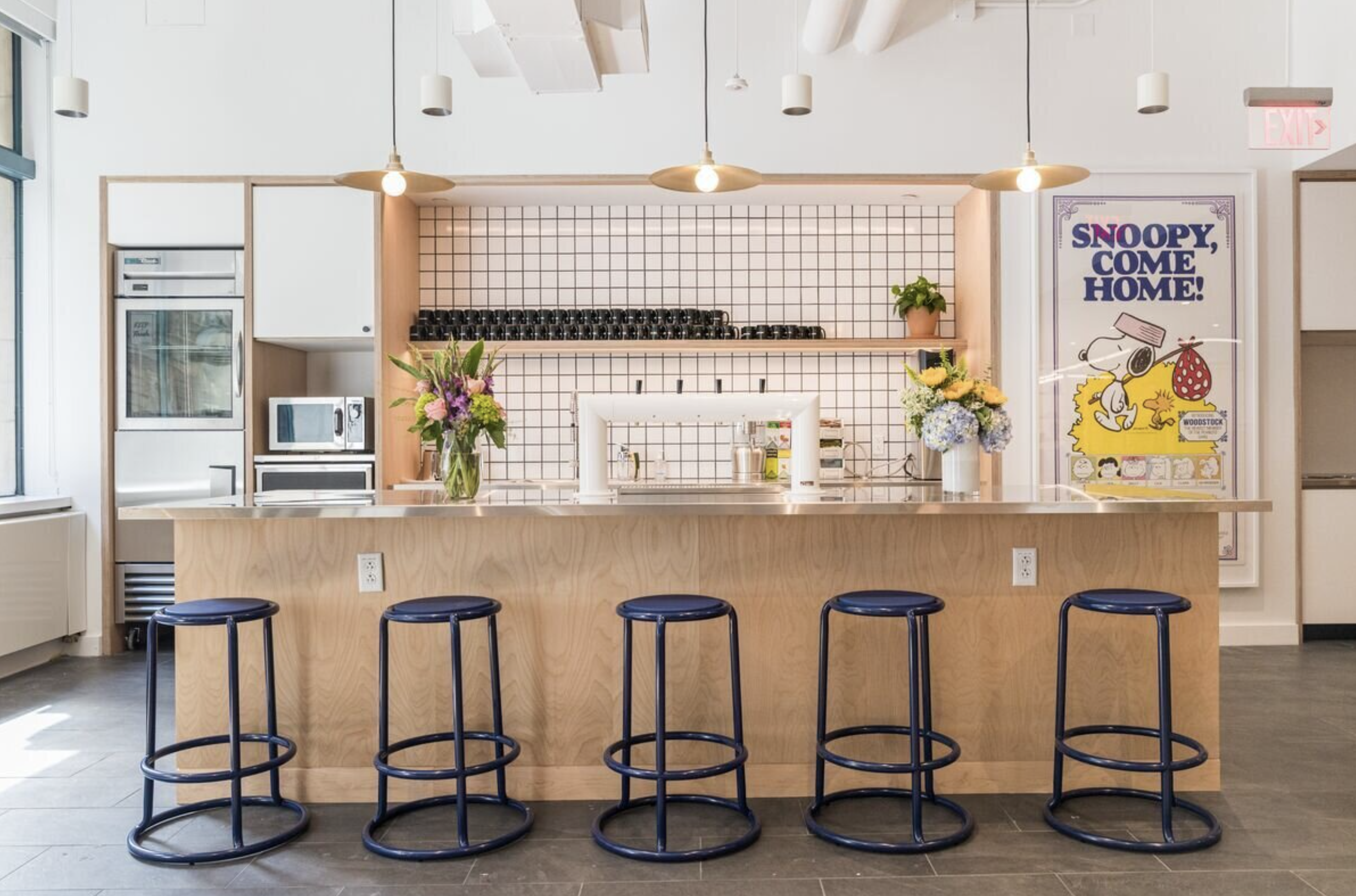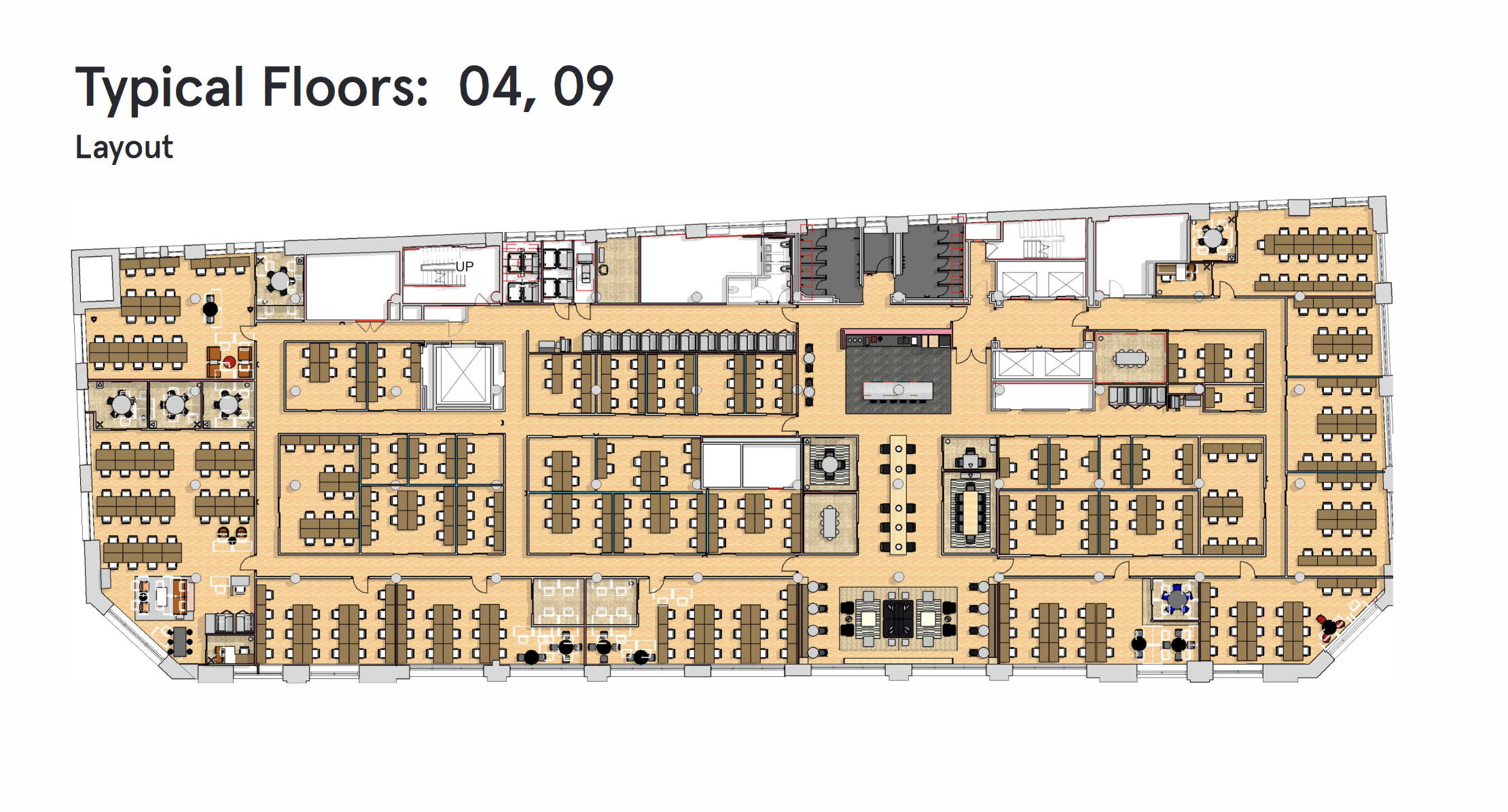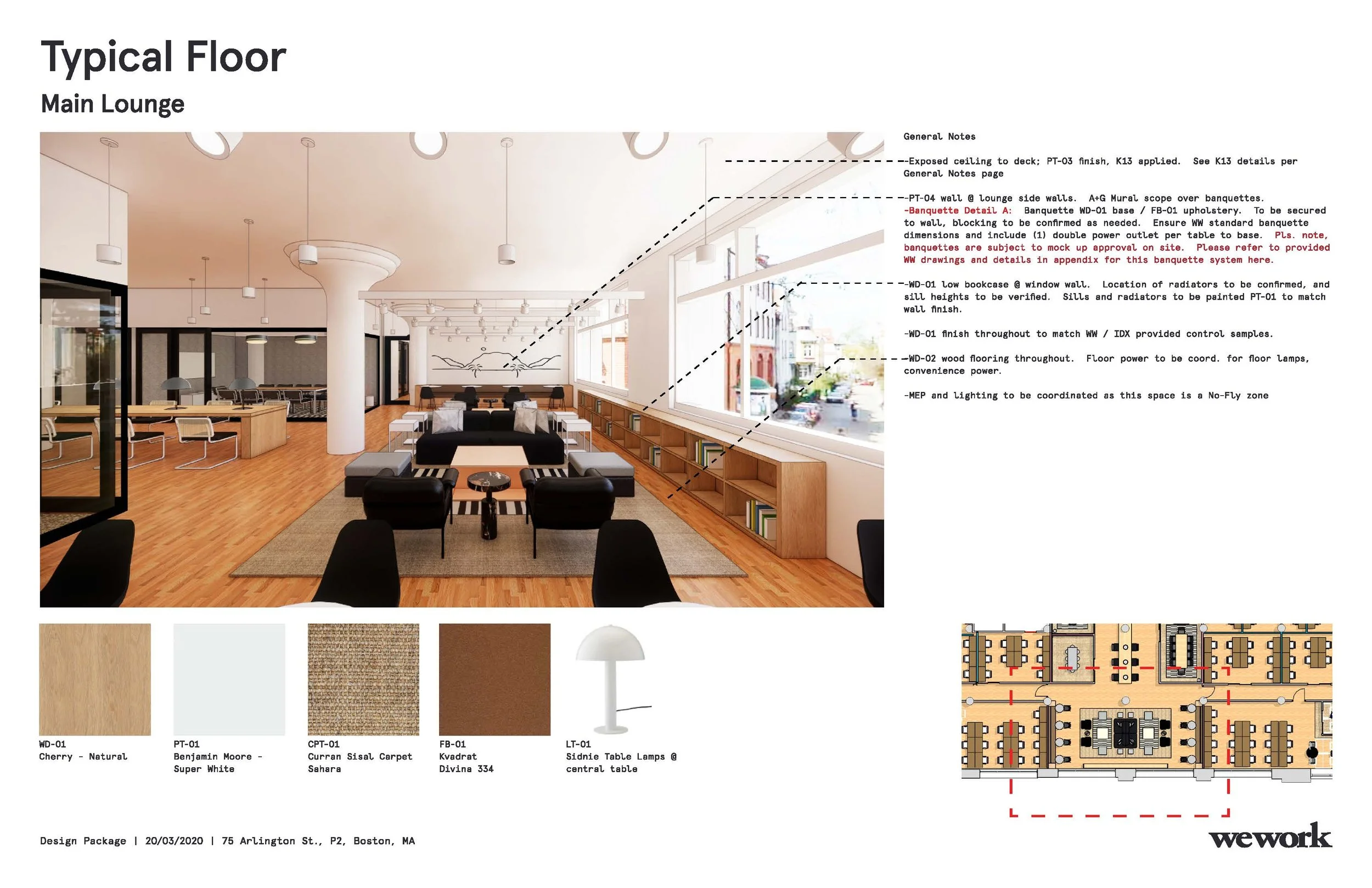WeWork - Arlington Street
Boston, MA 2020
In the heart of Boston’s Back Bay neighborhood lies this historic 10-story tower. The project was designed in 2 phases as additional levels were acquired.
The space is supported with several existing elements; large scale mushroom columns throughout the floor plate, a historic staircase leading to a micro-lounge, and more naturally, tons a light from the expansive windows that fills the lounge spaces.
Phase 1 of Arlington was completed. Phase 2 was an in-development project carried through from concept design to construction administration before efforts paused.





Design Hand-off Package — Excerpts (Ph. 2)
Phase 2 - Typical Floor Plan (Levels 04, 09)
Phase 2 - Typical Floor Plan (Levels 04, 09)
Design Details: Main Lounge



